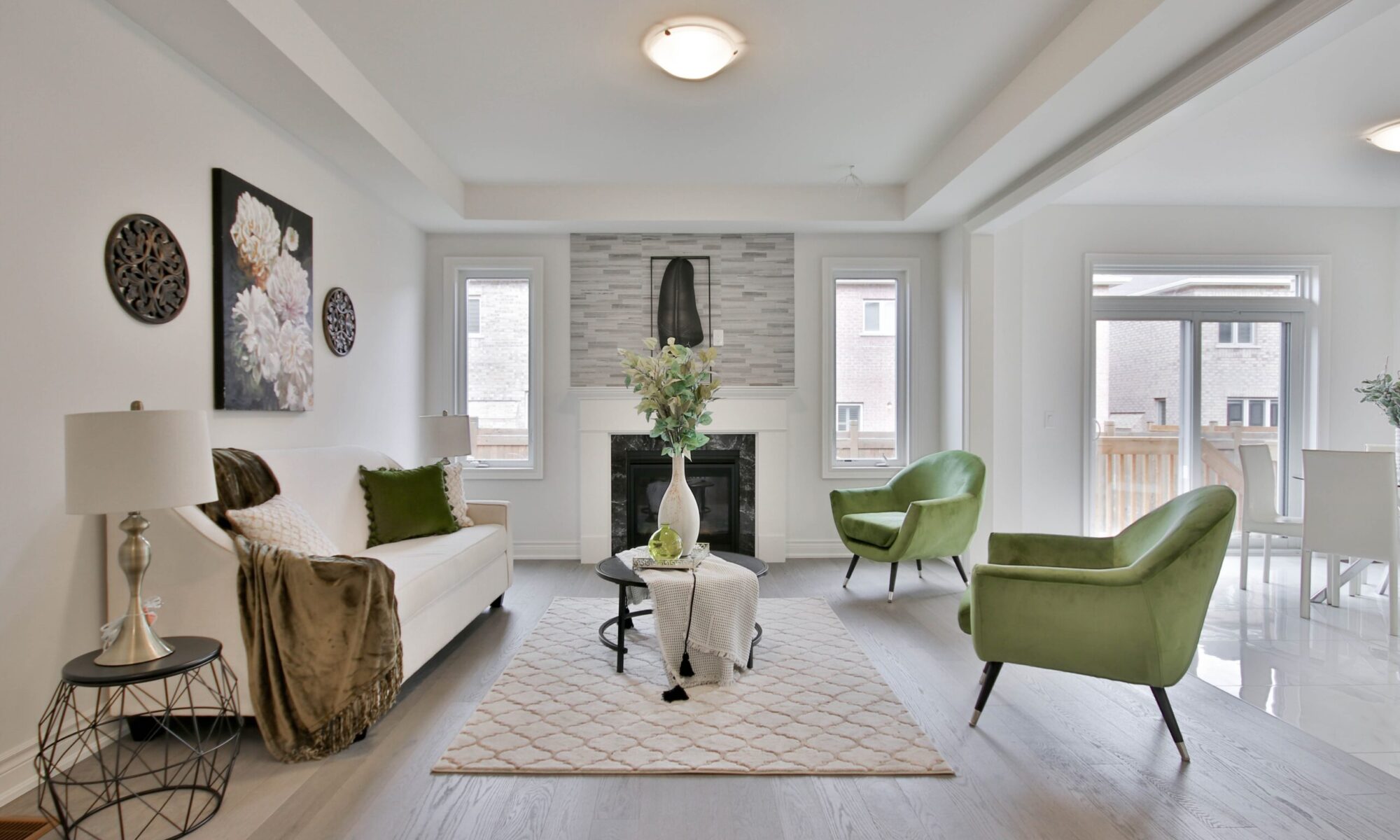Some homes just have that feeling—and this lakeside charmer delivers it in every direction (literally—nearly 360° views of Grass Lake!). Set on .8 acres of gardens, lawn, and sun-soaked green space, this 3 bed, 2 bath retreat has all the magic: a sitting porch you’ll never want to leave, space to play or plant, and views that make screen time obsolete. Inside, it’s cozy and full of character, with just the right amount of charm and function. Tucked in the heart of Grass Lake and just minutes from Chelsea, it’s also an easy drive to Ann Arbor or Jackson. Whether it’s your forever home or weekend getaway, this one’s got ”you’ll love it here” written all over it. Come take a peek—you might just fall in love.
List Price: $325,000
Details
Square Feet | 1,856
Bedrooms | 3
Baths | 2
Appliances | Range/Oven, Refrigerator, Dishwasher, Microwave, Washer, Dryer,
Ypsilanti home for sale






























































































































































































































































































































































































































