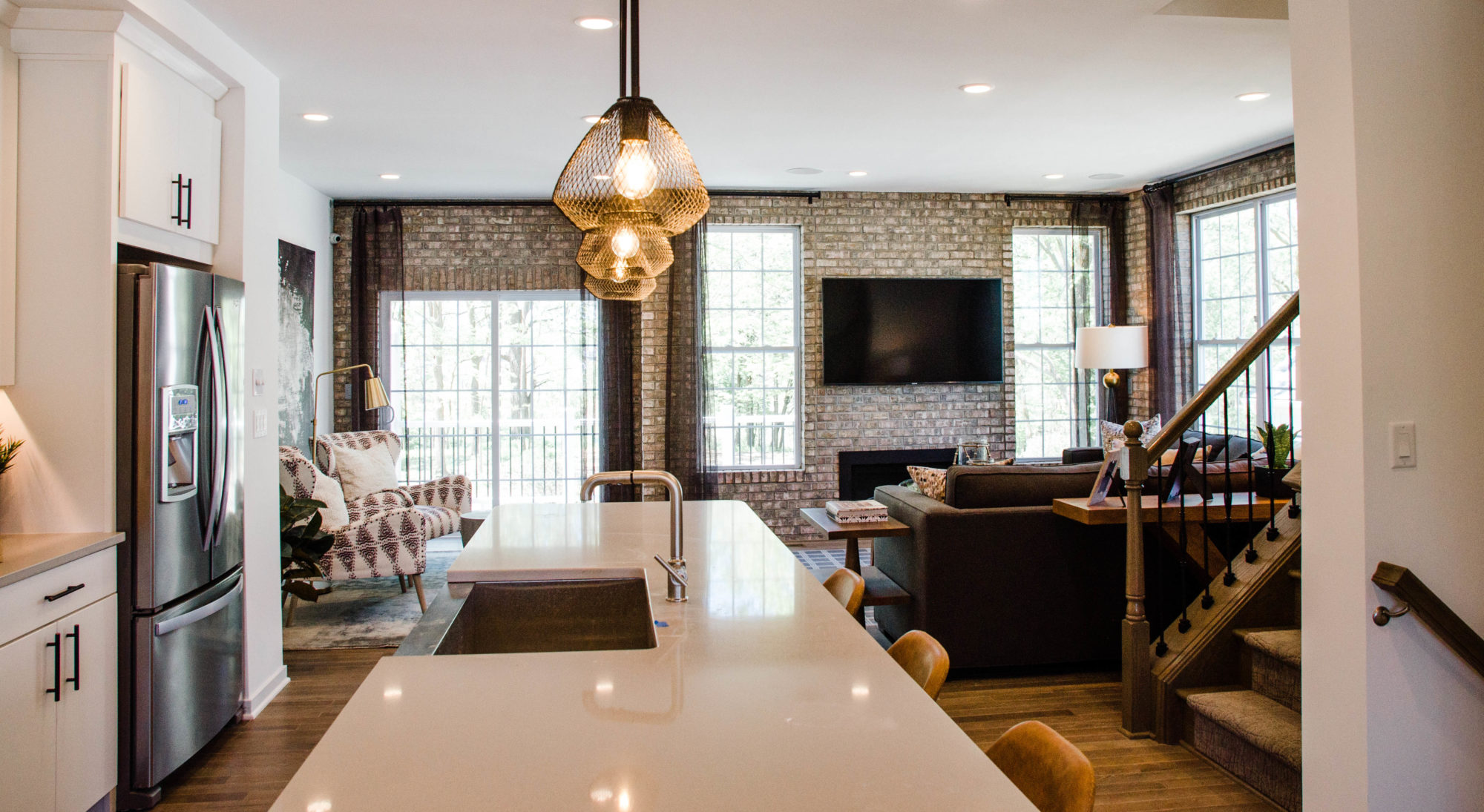This fresh colonial in Lakeside Estates North of Green Oak Township is ready for you to call it home. Upon entering, you are greeted with a two-story foyer. Down the short hallway, the spacious kitchen features a breakfast bar and expansive eat-in space. Flowing easily into the family room, this space can easily be used for entertaining. Outside, the stone patio extends your entertaining space, and leads to an expansive backyard. Upstairs, the main bedroom suite is accessed via double doors, features a cathedral ceiling, and tiled bath with soaking tub and separate shower. Three additional bedrooms and a full bath complete the upstairs. This home is located in South Lyon schools, but with Green Oak taxes, and features lake privileges on Nichwagh Lake.
List Price: $500,000
Details
Square Feet | 2,901
Bedrooms | 4
Baths | 2.1
Garage | 3 Parking Spots
Appliances | Refrigerator, Range/Oven, Microwave, Dishwasher, Disposal



























































































































































