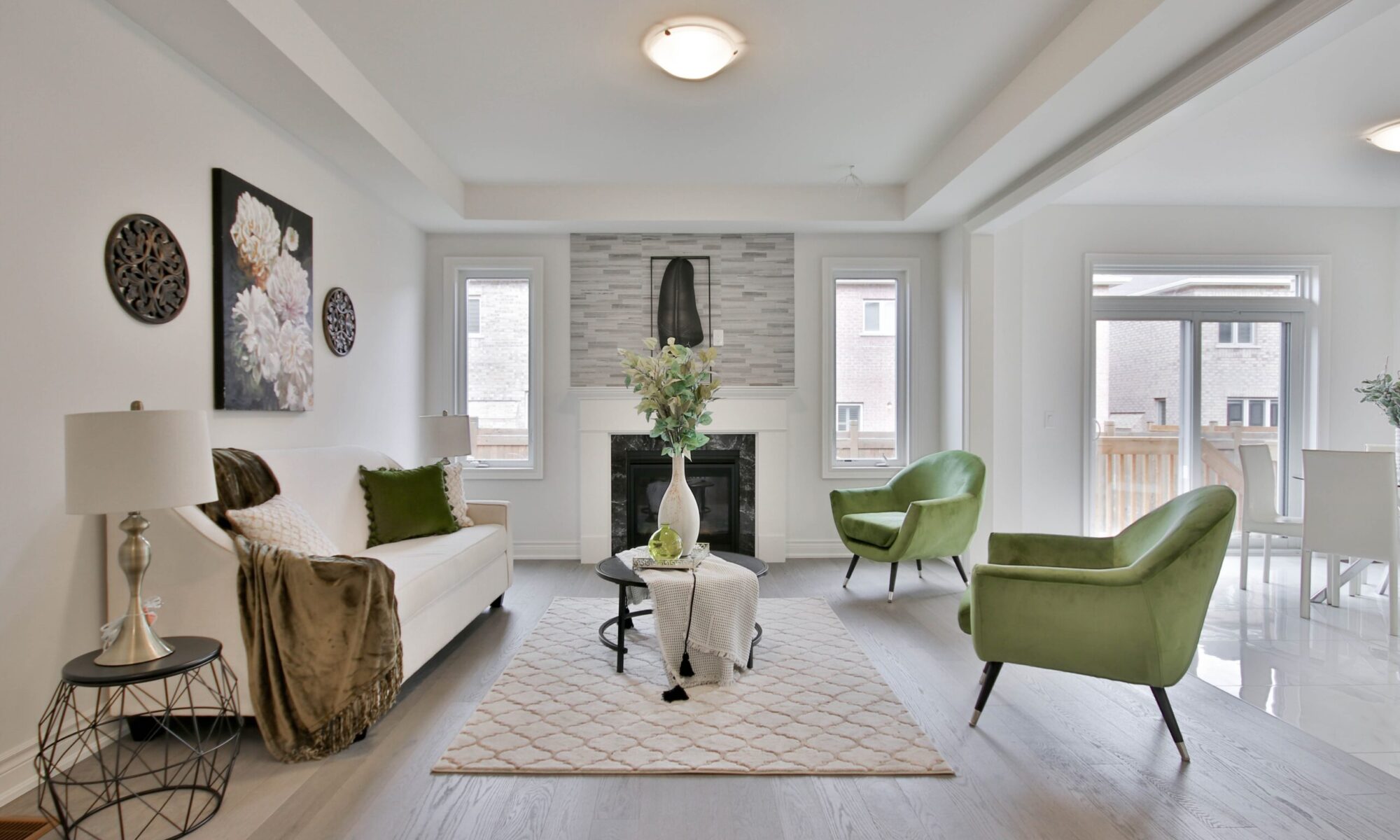Riverside Park Place Condominiums in downtown Ann Arbor offer a vibrant and convenient living experience. This high-rise condo community consists of 60 smaller ranch-style units spanning 800-1,300 square feet, featuring 1, 2, and 3-bedroom options. Nestled across the street from the University of Michigan’s medical campus and within walking distance of the Farmer’s Market, shopping, restaurants, and downtown culture, it stands as a popular choice for many residents. The 10-story complex provides spectacular views of downtown and the Huron River, with spacious living rooms, master suites, carport parking, high-speed internet, and private balconies/patios. Residents can enjoy the proximity to the University of Michigan Medical Campuses and Hospital, as well as the natural parks and recreation areas surrounding the Huron River. The association ensures a range of amenities, including an outdoor swimming pool, a community/meeting room, laundry facilities on every level, and secured building entry, making it an ideal choice for those seeking a blend of urban excitement and natural beauty in the heart of Ann Arbor. Children attending Ann Arbor schools further enhance the appeal of this community.
Condos
School District: Ann Arbor Public Schools
Featured by Studio Four8
-
Riverside Park Place Condominiums

Riverside Park Place Condominiums in downtown Ann Arbor offer a vibrant and convenient living experience. This high-rise condo community consists of 60 smaller ranch-style units spanning 800-1,300 square feet, featuring 1, 2, and 3-bedroom options. Nestled across the street from the University of Michigan’s medical campus and within walking distance of the Farmer’s Market, shopping,…








































































































































































































































