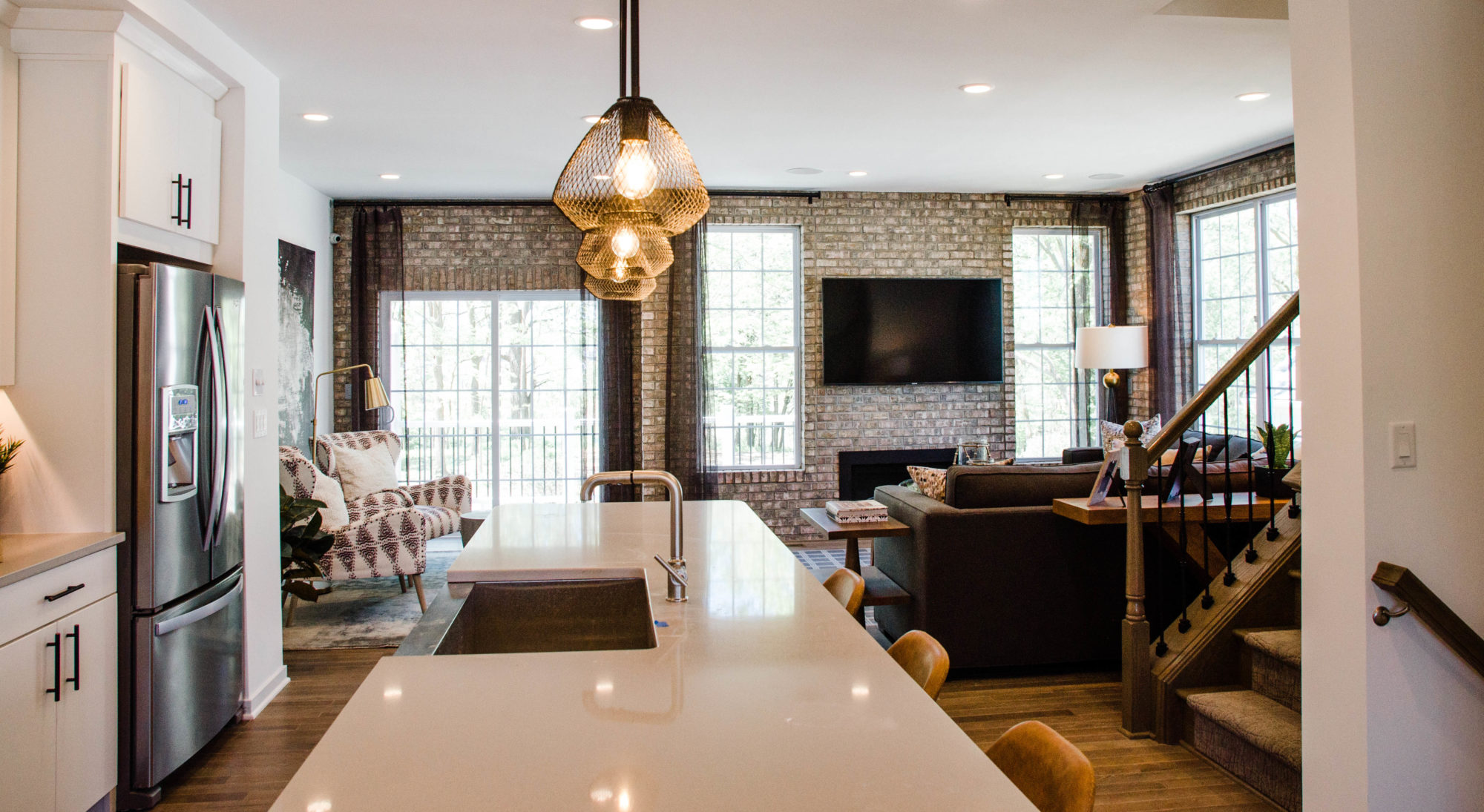This meticulously cared-for house in Ann Arbor looks like a model and is move-in ready. On a small court of new homes, where neighbors host block parties and enjoy easy access to all of the amenities on the West side, this 2019 build features 2,021 sq ft of open and classic lines, natural light and up-to-the-minute design choices. Everything from plumbing fixtures to lighting choices to hardware was carefully curated for today’s tastes. Flexible use of the front room could include home office, formal living or dining. Kitchen with upgraded cabinets, soft close and roll-outs, all stainless steel appliances included, quartz counters, walk-in pantry and a beautiful backsplash. The 1st floor has 9′ ceilings and a great room with central gas fireplace and recessed lighting. Upstairs, the bedrooms are spacious with great closets, neutral decor and a convenient 2nd floor laundry. Primary bathroom was upgraded with designer tile, Euro shower doors and stylish fixtures. Finish the basement for added space and instant equity; egress window and plumbing for a future bath will make it into great additional living space. Sellers relocating out of state and prefer occupancy until July 20th.
List Price:
$595,000
Details
Square Feet | 2,126
Bedrooms | 4
Baths | 2.1
Appliances | Refrigerator, Range/Oven, Dishwasher, Washer, Dryer, Microwave
Garage | 2 Parking Spots
Ypsilanti home for sale



































