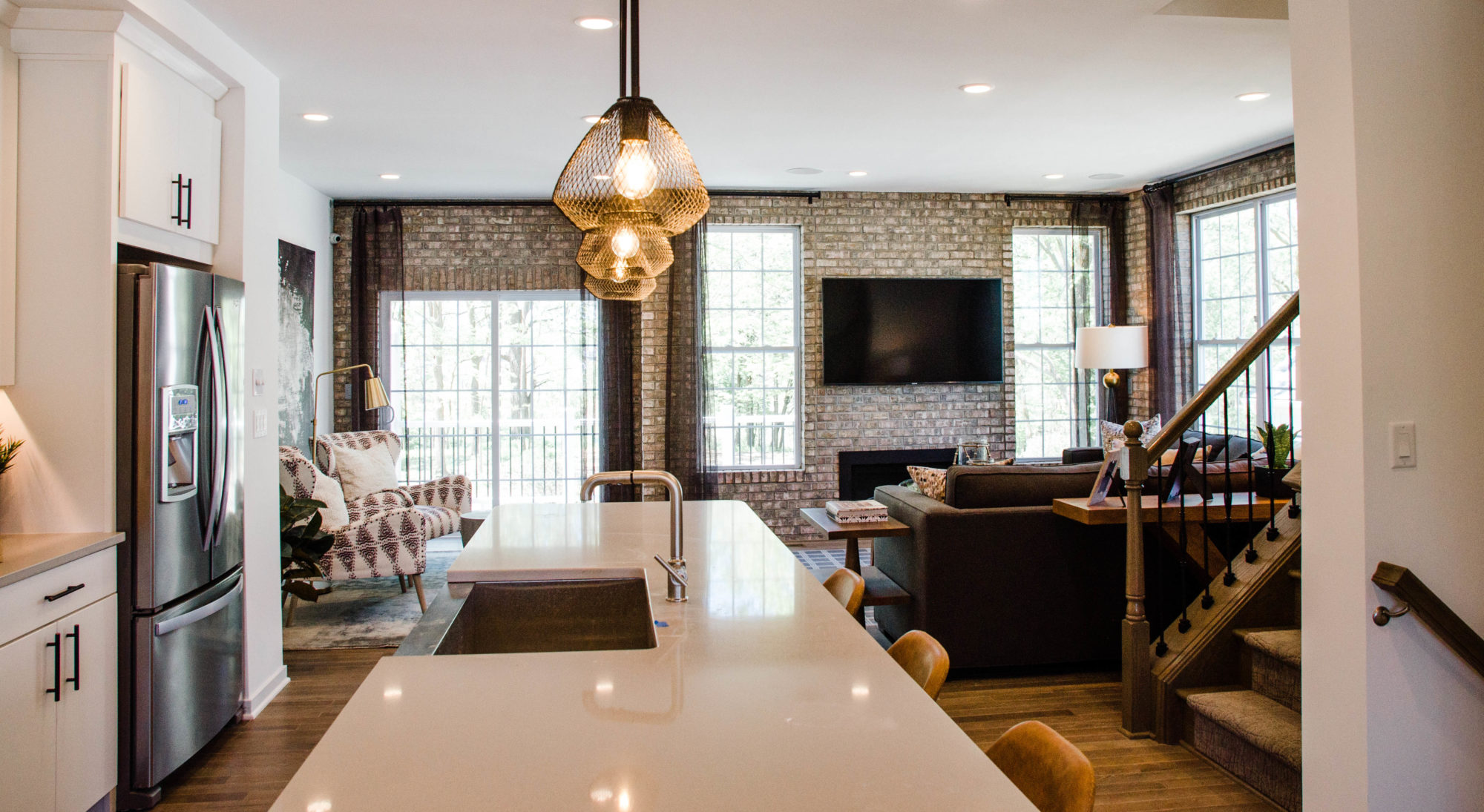Not your typical Glennborough house, this is a contemporary, custom masterpiece with low Superior Twp taxes, Ann Arbor Public Schools, and 5,806 sqft of finished living space. On over an acre of lawn and mature trees, the private setting can be enjoyed from the 55′ wrap-around deck, 14’x14’screened porch, or recently fenced yard. Designed for a modern lifestyle with multiple spaces to work and relax at home, this house is sunny and open with incredible windows. Entertainers’ kitchen open to eating space and family room fireplace, with walls of cabinetry and beautiful countertops, Wolf SS range, Sub Zero fridge. Second full kitchen in the walkout lower level with heated floors, where you will also find a 5th bedroom suite, light-filled 2nd home office and full bath, walls of built-in storage, theater/exercise room, and cedar closet. Climb the dramatic curved staircase to four bedrooms upstairs, each connected to a full bath. The Primary suite features heated bathroom floors, walk-in shower and corner soaking tub, massive closet and private treetop view. Other details incl: 9′-13′ ceilings; French doors to 1st fl study; built-in speakers; hardwood floors. Sellers hate to leave but are being relocated. Immediate occupancy.
List Price:
$950,000
Details
Square Feet | 4052
Bedrooms | 5
Baths | 4.2
Garage | 4 Parking Spaces
Appliances | Refrigerator, Range/oven, Dishwasher, Microwave, Washer, Dryer, Disposal, Bar fridge, Double-oven
Ypsilanti home for sale








































































