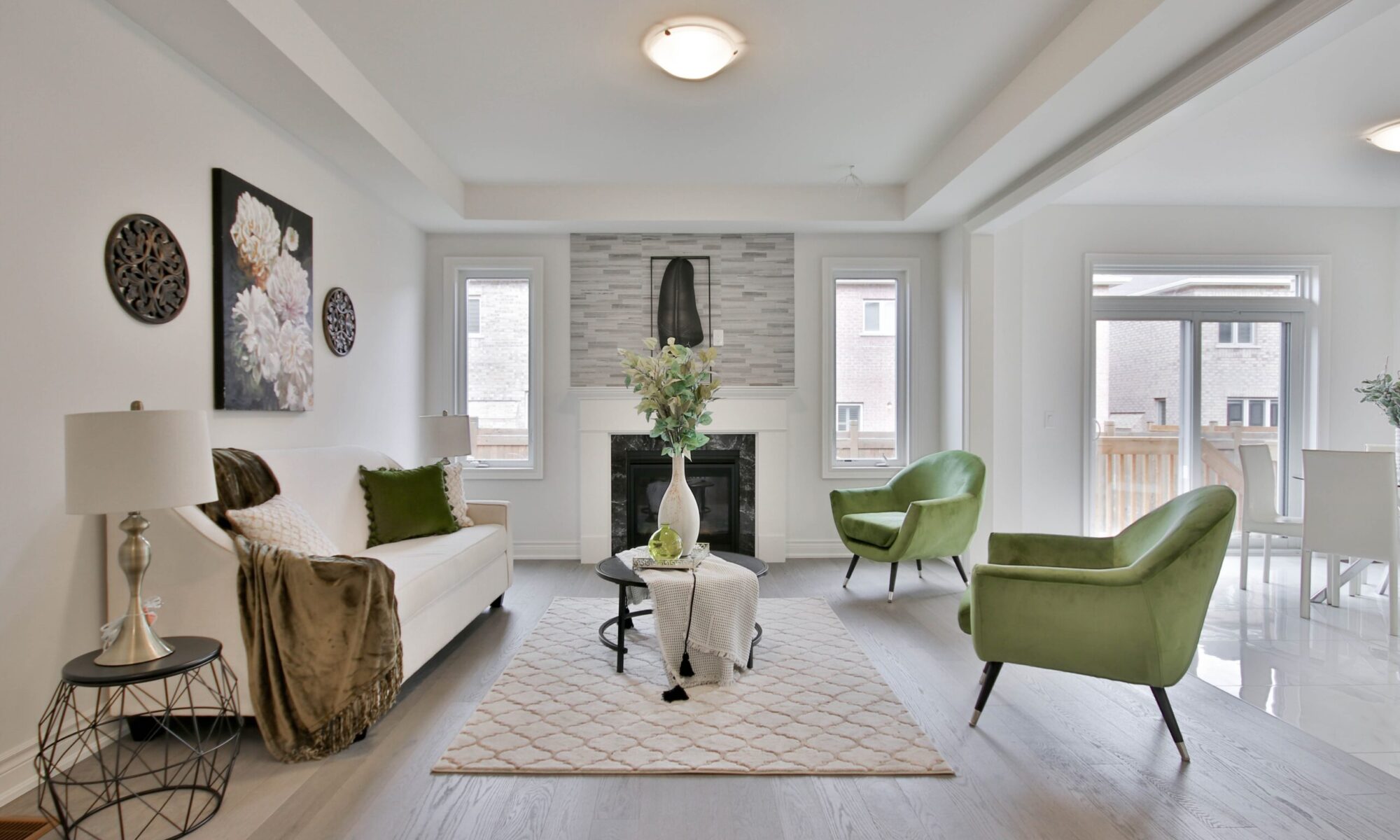Looking for one floor living, with some land and storage for days? Or, do you need space to store or work on cars and equipment? This is the home for you. This ranch has an open concept floor plan on the entry level, that offers easy entertaining from the kitchen, to the great room, out onto the elevated deck that stretches the width of the home. Downstairs, the fully finished, walkout basement, features a kitchen with breakfast bar to extend your living space and hosting capabilities. The 3 car attached garage is heated has floor drains. Down the drive a little bit, is a 48′ x 30′ pole barn, with a 14′ RV bay door, 100amp electrical service. Additional 16′ x 12′ shed features 30amp electrical service.
List Price: $400,000
Details
Square Feet | 2,294
Bedrooms | 3
Baths | 3.1
Garage | 3 Parking Spots
Appliances | Refrigerator, Range/Oven, Dishwasher, Disposal, Washer, Dryer








































